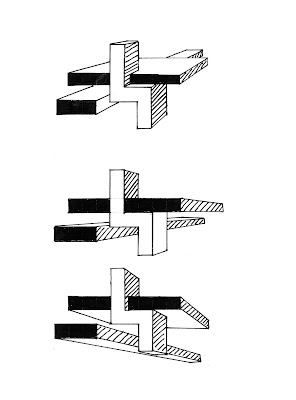Inspiration from Zaha Hadi' works
Guangzhou Opera House
Heydar Aliyev Center
Phaeno Science Center
Innovation Tower
Theory
ARTICLE LINK:
http://www.archdaily.com/115949/guangzhou-opera-house-zaha-hadid-architects
THE WORDS:
HARMONY
LANDSCAPE
DEVELOPEMENT
Theory:
Harmony with the landscape is facilitated with the implementation of architectural development.
The relationship between the theory and the final model
The development of the bridge is harmony with the landscape. The bridge was created in an organic shape, which is more acceptable in the environment. The shape of the bridge is matching the landscape of the exist campus organization. Adding an amount of glass in the bridge can provide the opportunity for the people to view outside, especially for the gallery which is facing the view behind the square house which the view of is a little garden.
THE 18 SKETCH ONE POINT PERSPECTIVES
1
2
3
4
5
6
THE 6 SKETCH TWO POINTS PERSPECTIVES
From Square House, connecting the NIDA Theater and the Round House
PERSPECTIVE VIEW
IN PLAN
The position of the square house is not right.
Draft plan and section, more developed.
Two Rough models
The ideas of how to place the bridge.
The model below need more connection with the campus building.
The size is not good.
Feedback on week 5
Moving element ideas:

space: https://youtu.be/uLFoU9bL_wE
Windows: https://youtu.be/JzRvZFVbCr4
Height change: https://youtu.be/tUWOUCdzms4
Final movement
Height change
Dividing the height
Double height space
https://youtu.be/EwGQYc84kiY
Windows
exterior comparison
interior comparison
https://youtu.be/svqNsQ11WLs
36 Custom Textures
Liner
Scalar
Rotational
Flow
Collision
Diffusing
Five Real Time Captures of the final model
Whole view (Bird eyes)
The entrance of the round house
Gallery
Lecture Room
Shadow created by the moving element
Texture on the final model:
Circulation
https://www.youtube.com/watch?v=aDZOA1BJW6Q
The lumion link in dropbox:
https://www.dropbox.com/s/n5j6ki1py7tflg4/PROJECT%204.ls7?dl=0
Sketchup link in the 3D Warehouse:
https://3dwarehouse.sketchup.com/model/a0050e21-0681-4afe-bd49-15a8c015e36a/ARCH1101z5111225TANG-XIAOYINGPROJECT-4THE-BRIDGE
The name of the link above is wrong by mistake. It should be experiment 3 instead of project 4.

























































Comments
Post a Comment